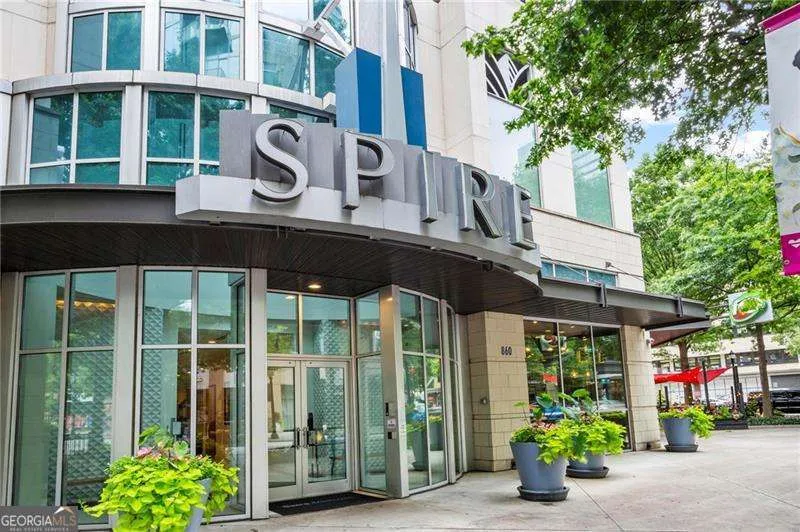Exciting Updated Move In Condition with a Large 7th Floor Balcony - New Cosmetics, New HVAC, New Oven range, New Vent hood, and Polished Hardwood Type Floors, . . . Experience modern luxury on the 7th floor of the SPIRE Condominiums, FHA approved! Very exciting cosmetically updated 1-bedroom, 1-bath garden home. The balcony is freshly landscaped and spacious for large gatherings, entertaining, or just relaxing with a book. Enjoy abundant natural light in an open-concept layout that emphasizes convenience and efficiency with 10' ceilings throughout. An open gracious foyer kitchen area greets your guests. The open and tall main living room flows seamlessly from the modern kitchen to the open balcony with large planters. The spacious updated primary bedroom includes good closet space, while a spacious primary bathroom is equipped with a shower/tub and a large granite countertop vanity. A dedicated stack-able laundry area adds to the practicality of this garden style home. Ideal desk niche to organize and plan. Don't sweat it as shared, all new HVAC installed Too! Floor-to-ceiling windows offers generous daylight and the private balcony is the perfect spot to unwind while entertaining for hours. Residents enjoy premier amenities, including 24-hour concierge service, a gated entrance, rooftop pool, business center, key fob access, assigned covered parking, fitness center, game room, lounge area, dog park, and club room. Rental restrictions do apply, so please See HOA Management. Ideally located in Midtown with easy access to nearby downtown, restaurants, shopping, numerous services, education and I-75/I-85. Don't miss your chance to embrace modern luxury living in the heart of the city! A home that has it all, ideal for Fannie Mae Homepath Ready Buyer Program. See private remarks. Very Exciting Home, Inspect, Compare and Price. Awaits Your Inspection! See Below To Show and How To Make an Offer.



